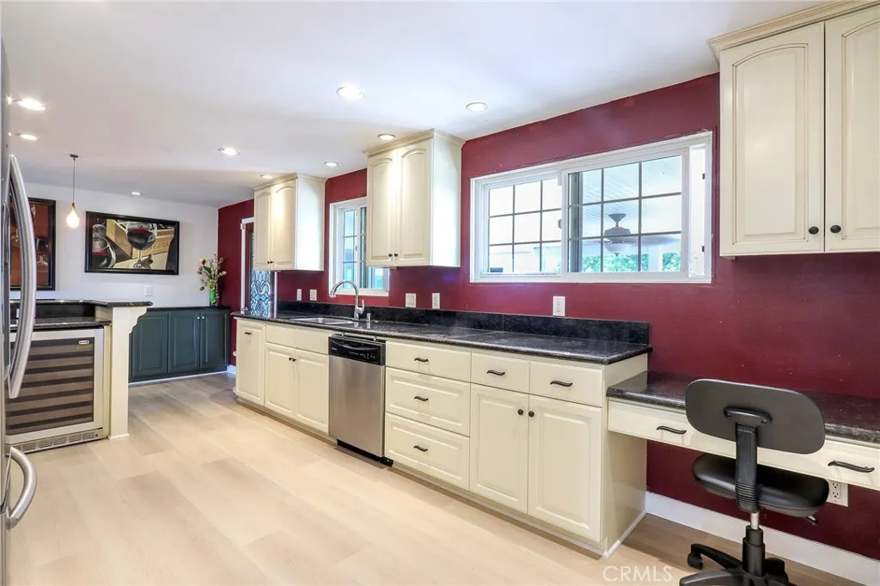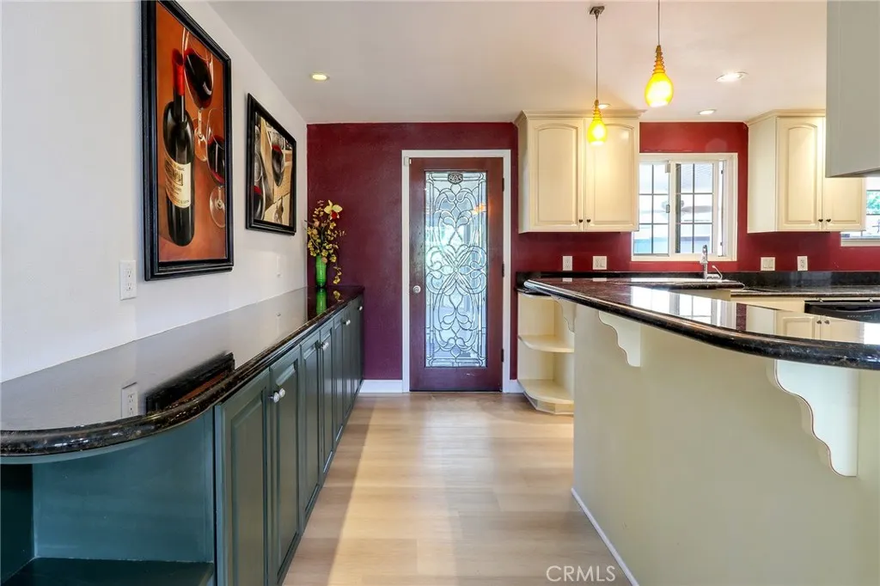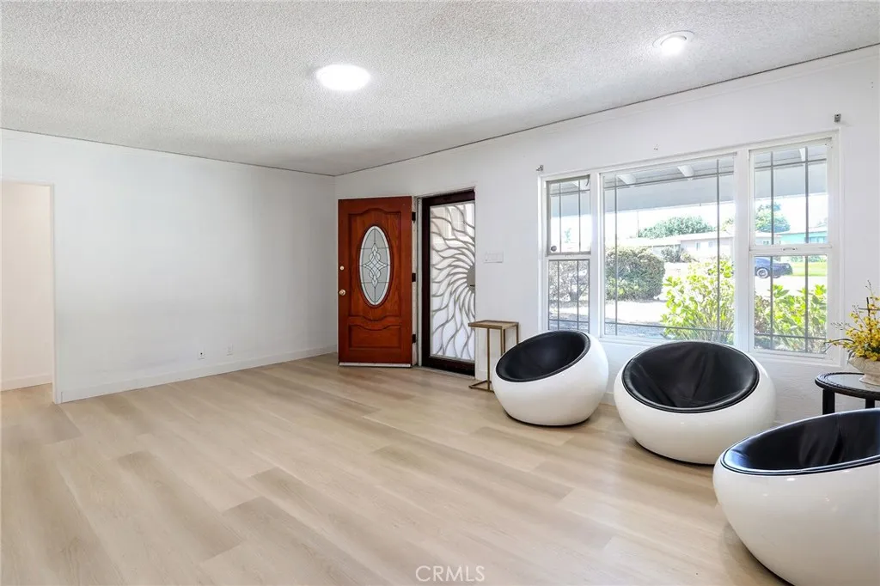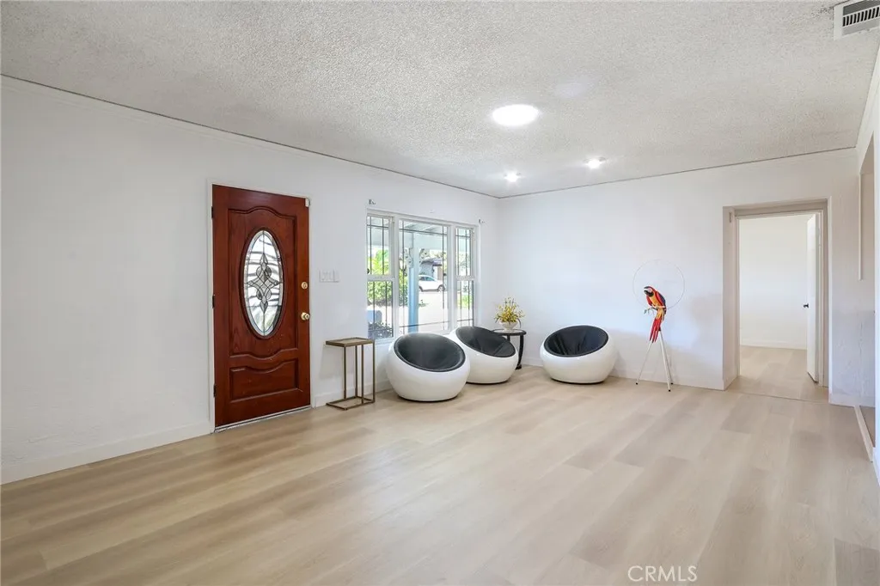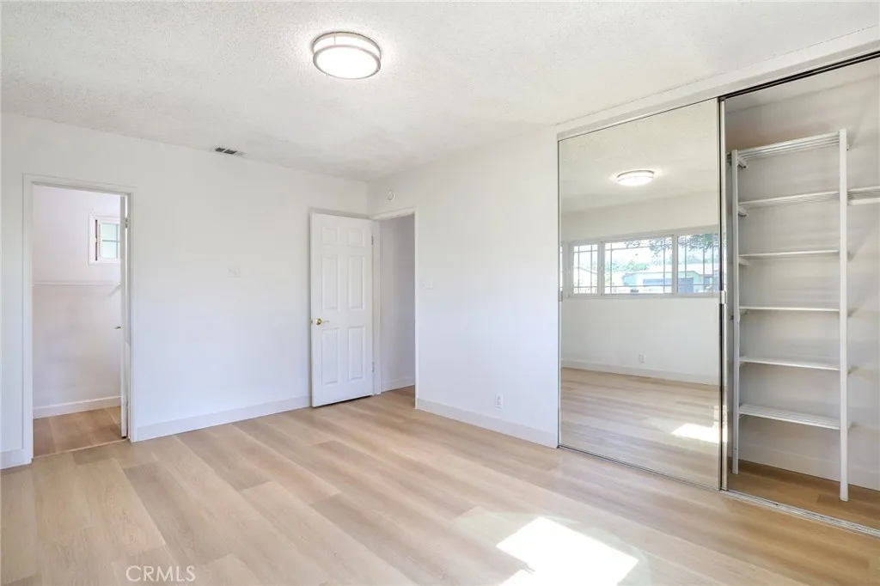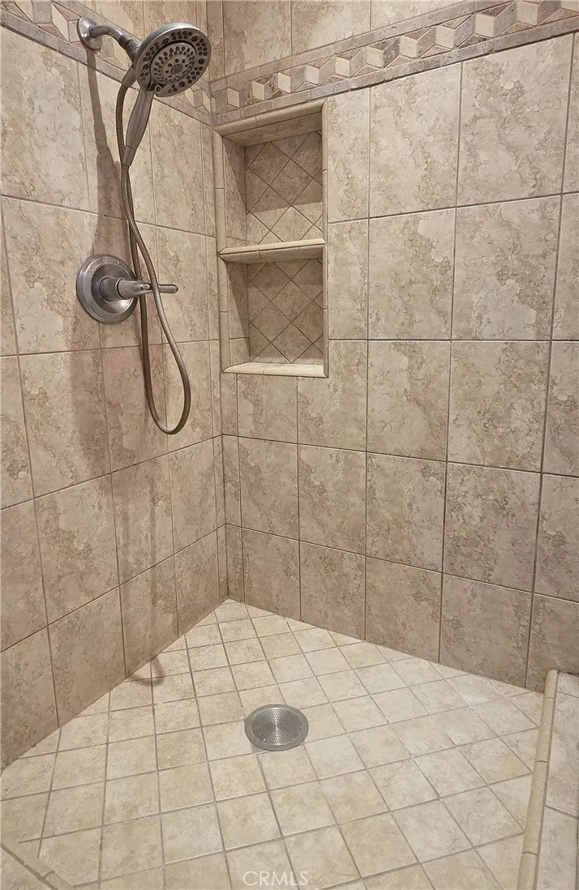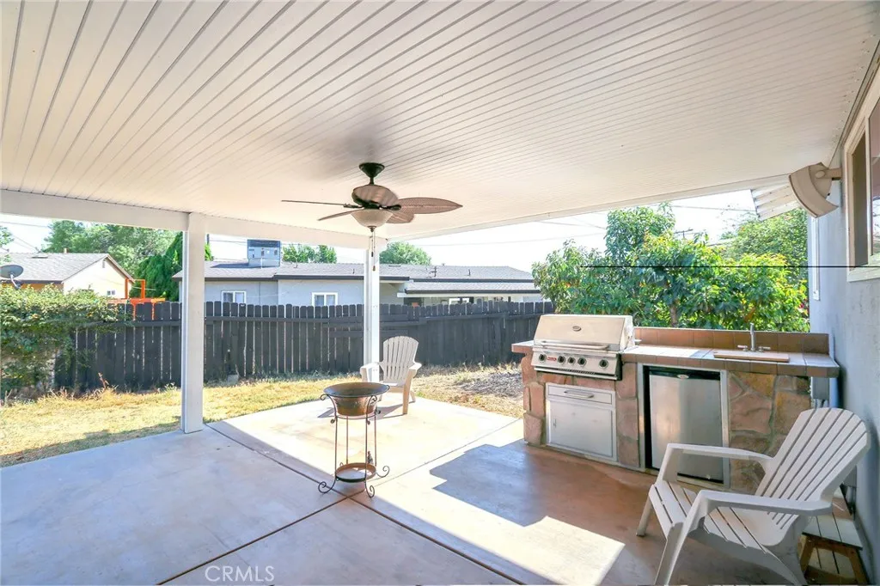Description
Beautifully upgraded turn-key home tucked away on a quiet cul-de-sac in North Ontario. This spacious property offers 1,497 sq. ft. of living space with 4 bedrooms, 2.5 bathrooms, and sits on an 8,400 sq. ft. lot. Additional highlights include a (permitted) Sunroom approx. 375 sq. ft. and a Detached Bonus flex space of approx. 400 sqft (permitted) at the rear of the property. The Chefs kitchen boasts custom cabinetry with pull-out trays, abundant storage, expansive counters, a breakfast bar island, and large windows overlooking the covered patio and built-in BBQ areaperfect for entertaining. Upgrades throughout include fresh interior & exterior paint, double-pane custom windows, updated electrical, recessed lighting, central HVAC, copper plumbing, and luxury waterproof plank flooring. Abundant natural light throughout the home. The well-designed floor plan offers four bedrooms (two on each side of the home) and 2.5 bathrooms. The primary suite features a private half bath, two bedrooms share a remodeled bath with a walk-in shower, and a third full bath with a custom tiled shower/tub combination completes the layout. The bright and airy spacious Sunroom (approx 375 sq.ft.) creates a versatile space for dining, gatherings, or relaxation. Step outside to a low-maintenance backyard complete with a large covered patio, built-in BBQ with sink, spa-ready pad, mature avocado tree, privacy landscaping, and storage sheds. The detached Bonus room (approx. 400 sq.ft.) with its own entrance, A/C, and electricityoffers endless flexibility as a home office, studio, gym, or entertainment sp
Map Location
Listing provided courtesy of ISTER WONG of KINGSTON REALTY. Last updated . Listing information © 2025 SANDICOR.




