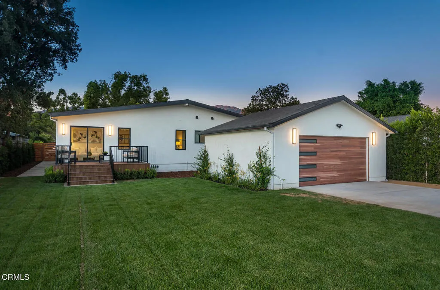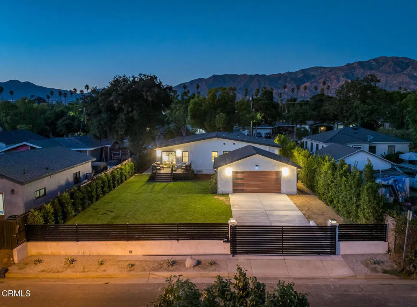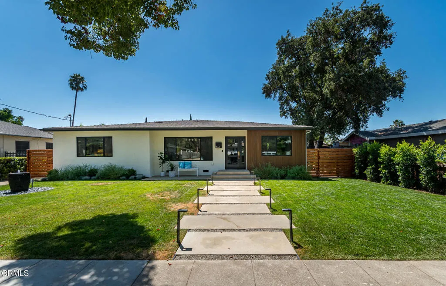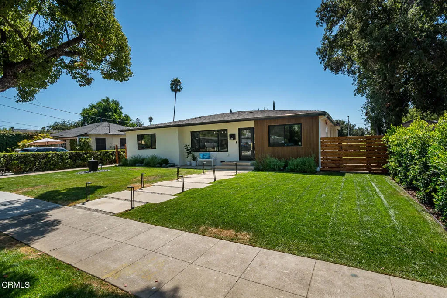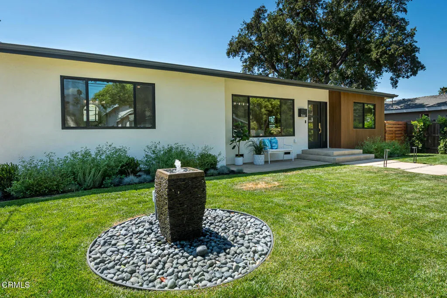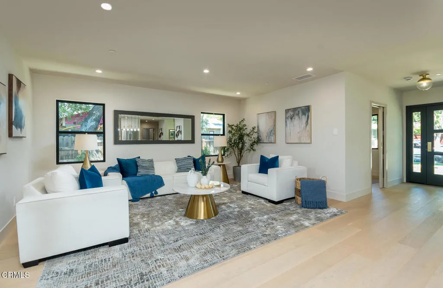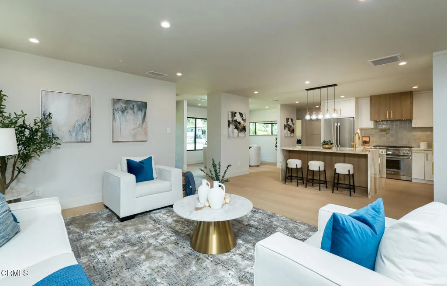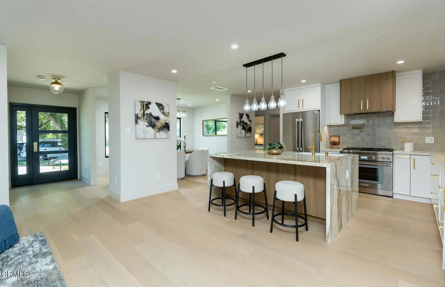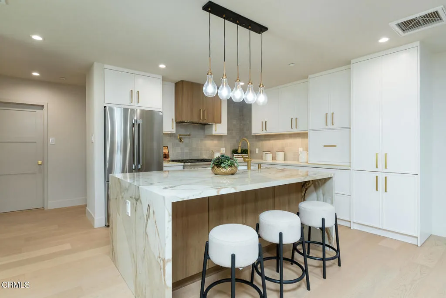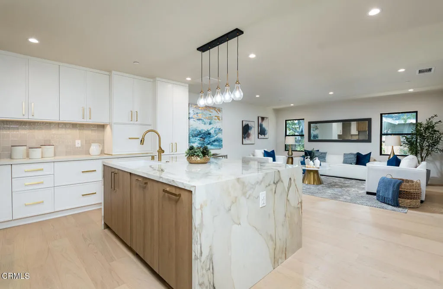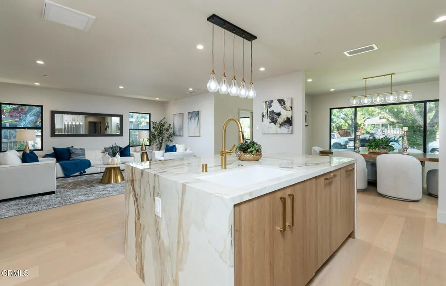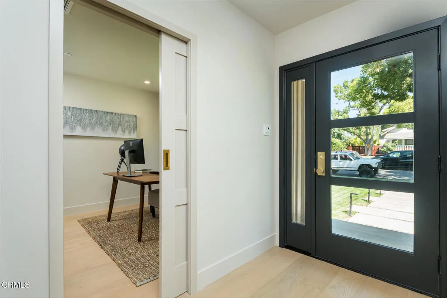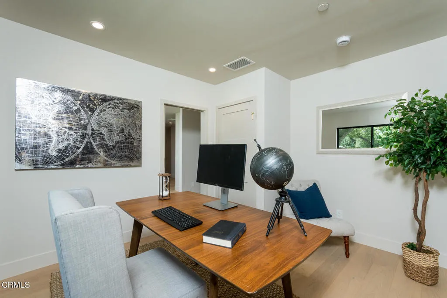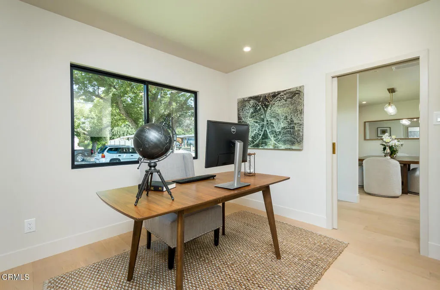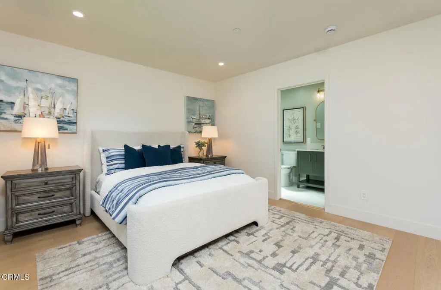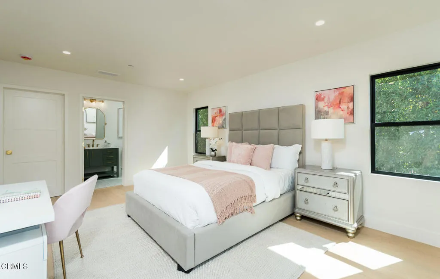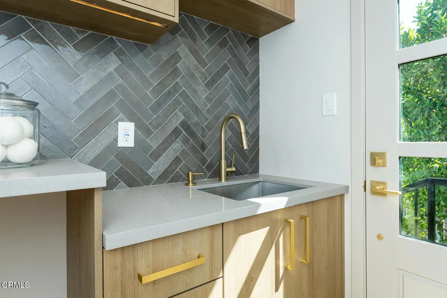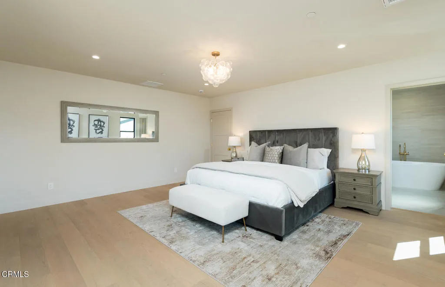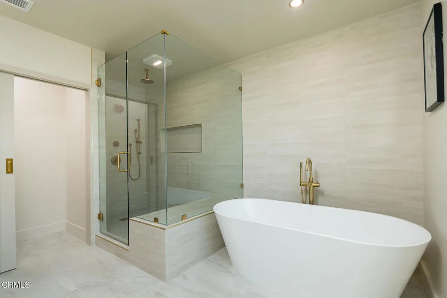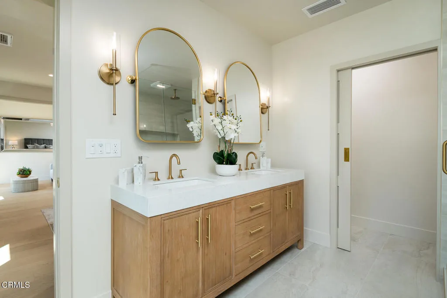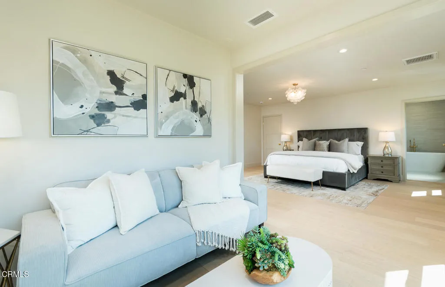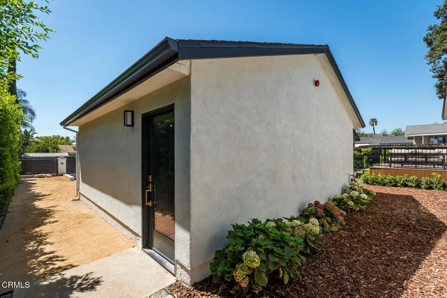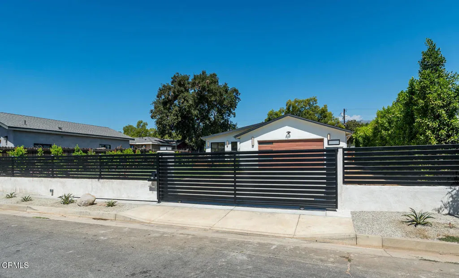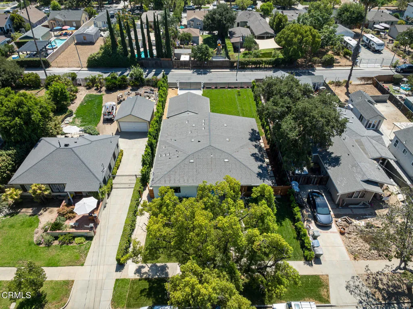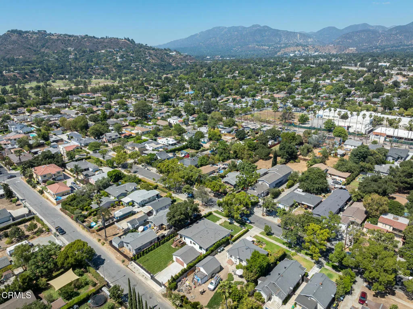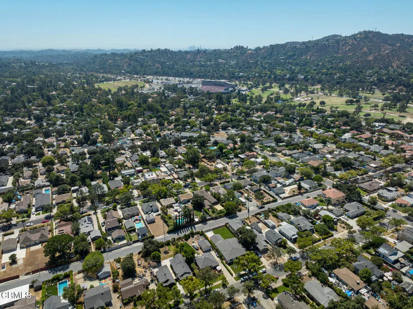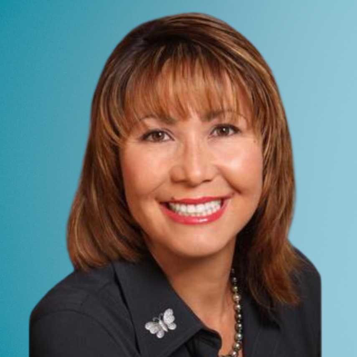Description
This luxurious modern ranch has been expanded and completely renovated down to the studs, offering 2,295 sq. ft. of thoughtfully designed living space plus a newly built 492 sq. ft. finished garage. Virtually everything is brand new, including the roof, HVAC, plumbing, electrical, dual-pane windows, wide-plank engineered wood floors, tankless water heater, automatic sprinkler system, and professionally landscaped grounds. The result is a home that delivers the quality and confidence of near ground-up construction while preserving timeless Pasadena character.A landscaped front yard with a floating stone path leads to the entry framed by picture windows. Inside, the home opens into a spacious great room filled with natural light and wide-plank floors. This expansive space blends an inviting living area, perfect for entertaining, with a chef's kitchen anchored by a striking waterfall island, Thermador appliances, pot filler, custom cabinetry, and a contemporary tile backsplash. The adjacent dining room is framed by large windows that overlook the manicured front lawn, creating a refined setting for gatherings both large and small.Just off the entry, a versatile office or bedroom enjoys its own views of the front lawn. From the great room, a central hallway leads to the private wing. Along the way, a powder room serves guests, while two junior bedroom suites each include their own well-appointed private bath. At the end of the hall, the south-facing exquisite primary suite feels like a private sanctuary with a walk-in closet, sitting area, and sliding doors to a brand-new deck.
Map Location
Listing provided courtesy of Julia Kwon of Berkshire Hathaway Home Servic. Last updated . Listing information © 2025 SANDICOR.



